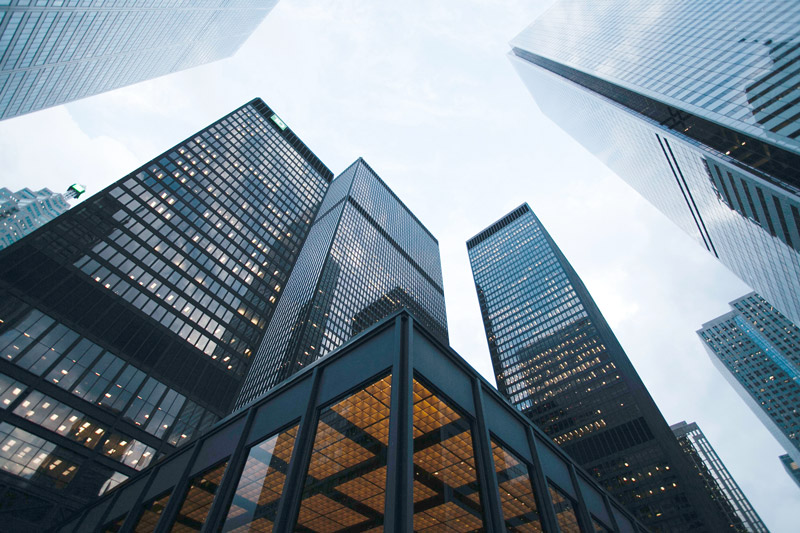
The old way of manually trying to test how multiple scenarios affect safety, space requirements, and utilization no longer works for clients in need of quick evaluation cycles. The industry needs an organized and automated way to analyze disparate data elements across multiple dimensions, like utilization, safety and collaboration to quickly understand important business and operating outcomes.
Losci brings decades of engineering experience analyzing over 100 million square feet to help our clients strategically optimize their space now and into the future. Our cutting-edge AI harnesses this experience and allows our clients to understand their space, people and business outcomes like never before.
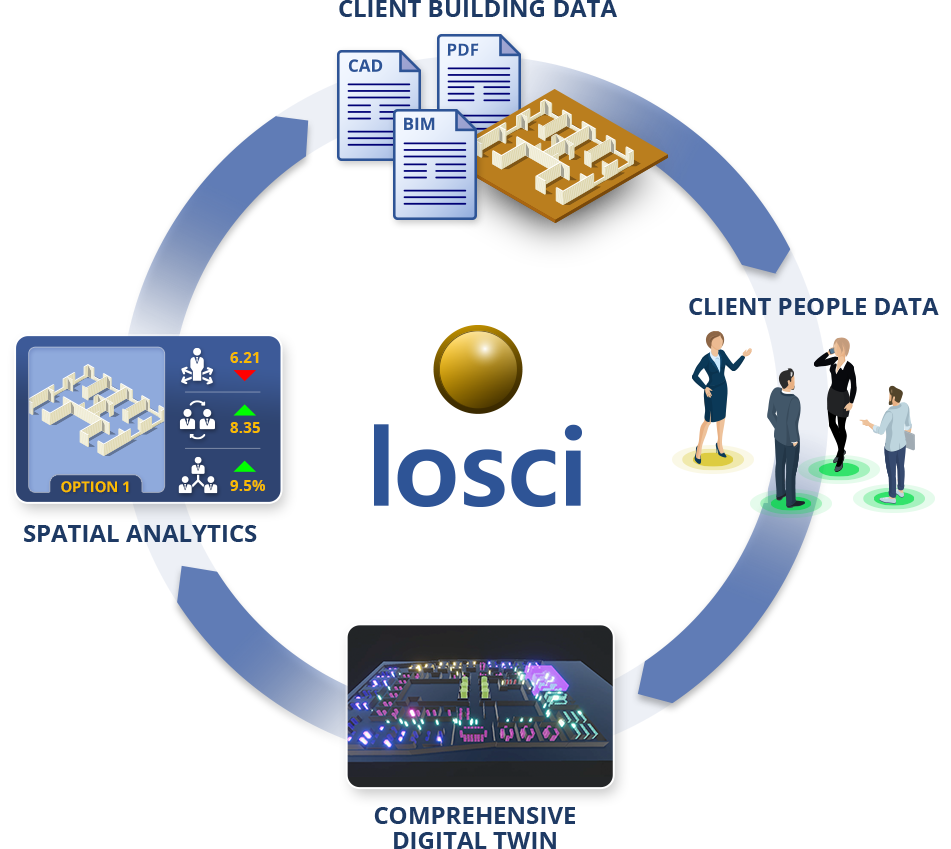
To help clients accurately, effectively, and safely Return to Office (RTO), losci combines our behavioral models and basic client data with their architectural models to create a unique digital twin of their space and people.
Losci’s unique real-time analytics suite then allows clients to understand how their space will perform under a variety of scenarios including safety, traffic flow, and utilization.
In the case study below, losci’s client was looking to understand the impacts of bringing back workers with fixed and flex schedules. Based on their requirements, a digital twin of both types of workers were created. The client’s space did not have 3D drawings or BIM data, but losci was able to transform their PDF floorplan drawing into the fully functional digital twin seen below:
From here, losci was able to analyze in real-time, several of the key metrics of interest for the client. In the video below you can see two of the metrics of interest, utilization and traffic flow. As you can see, these are calculated dynamically so that the client could understand the changes as they happened throughout the day.
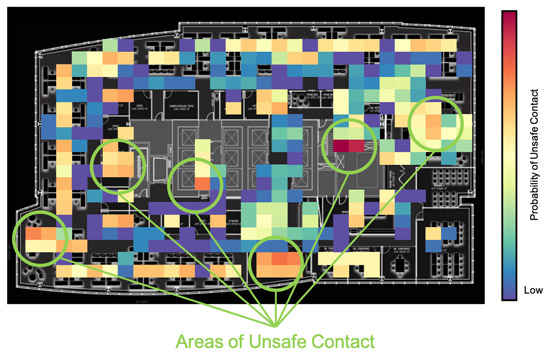
Ensuring that their employees could maintain adequate social distancing was of particular interest to this client. A baseline analysis of the existing space was run to understand where the areas of unsafe contact took place. As you can see in the heatmap below, several areas were identified that needed to be addressed. These areas included restrooms, the break room, a conference room, and some soft seating.
Many of these areas had congestion due to schedules and consolidation. After viewing the results, it was decided to redistribute water and coffee stations, add queuing to the restrooms, and disaggregate the printing. For this particular case, rebuilding the space was not an option. With only these modest changes, the client was able to dramatically improve the areas of unsafe contact as seen below.
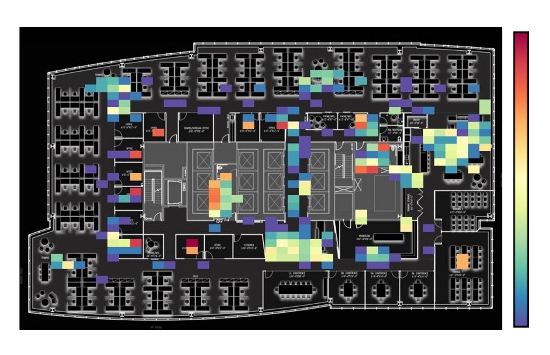
A similar analysis was also run on another client’s lobby.
Given the limited lobby size, the client was concerned with safely getting people into the high rise. Their concerns were well founded, as can be seen in the diagram below:
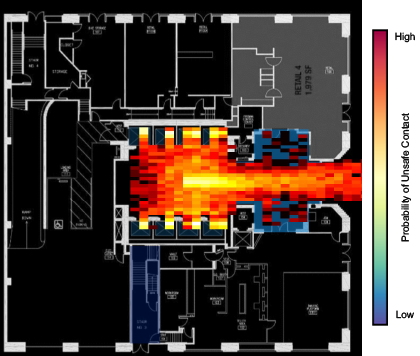
Based on this analysis, the client wanted to understand how to make the space more effective, so several metrics were tested. These included reducing the elevator cab to 4 people, adding structured queues, barriers, and giving employees scheduling windows to arrive/depart. As you can see below, this dramatically improved the safety, but the time required to fill the building tripled, which was unacceptable.
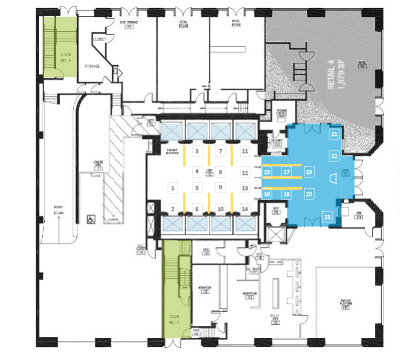

To address this concern, demand destination elevators and 8 person cohorts were tested. These changes provided the same relative safety and cut the time required in ½ over the above scenario.
The client was able to feel confident that safe and cost effective changes could be made so their tenants could return. This analysis was performed with only a PDF floorplan, losci’s behavioral models, and basic client information, without the need for expensive sensors or trial-and-error.

In addition to relatively simple digital twins, losci can also create immersive VR experiences to help the client get a true feeling of how their space will perform.
The environment below was built from a 2D CAD model and photographs of the space. The client is able to walk through this space in a VR environment to understand how their clients will react. Additionally, losci’s behavioral models and analytics were applied, so they could see how the space would perform under different scenarios. The end result gave the client a quantitative understanding of how the space would perform, as well as a qualitative “feel” for what the space was like – the best of both worlds.
